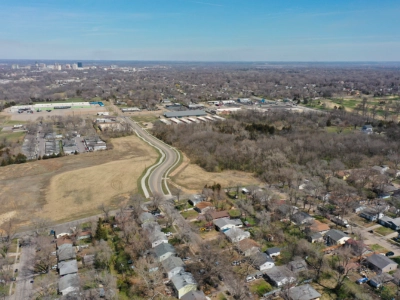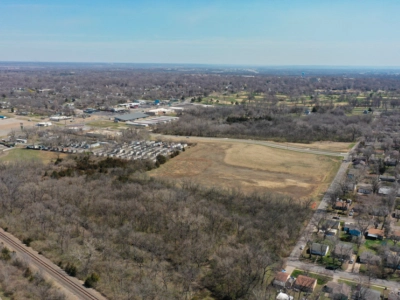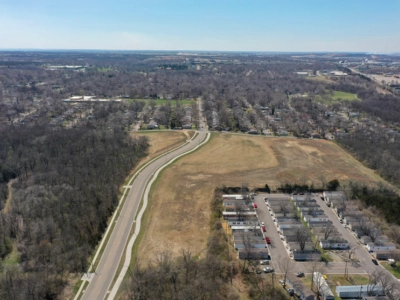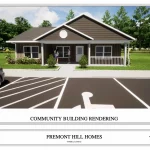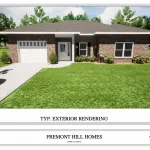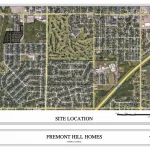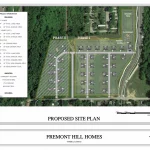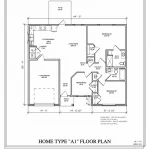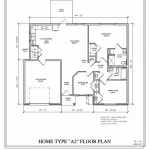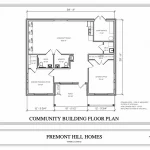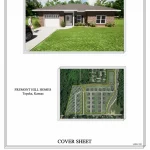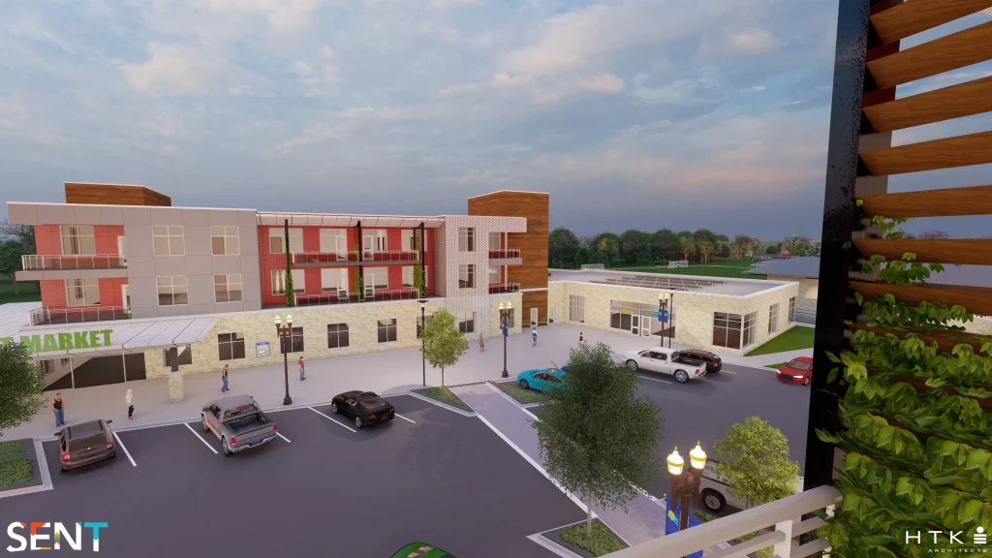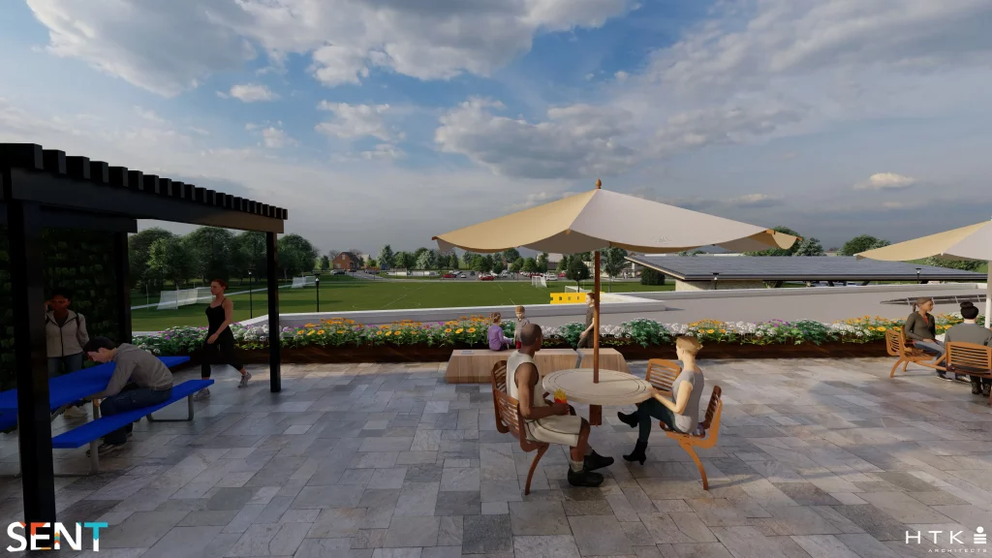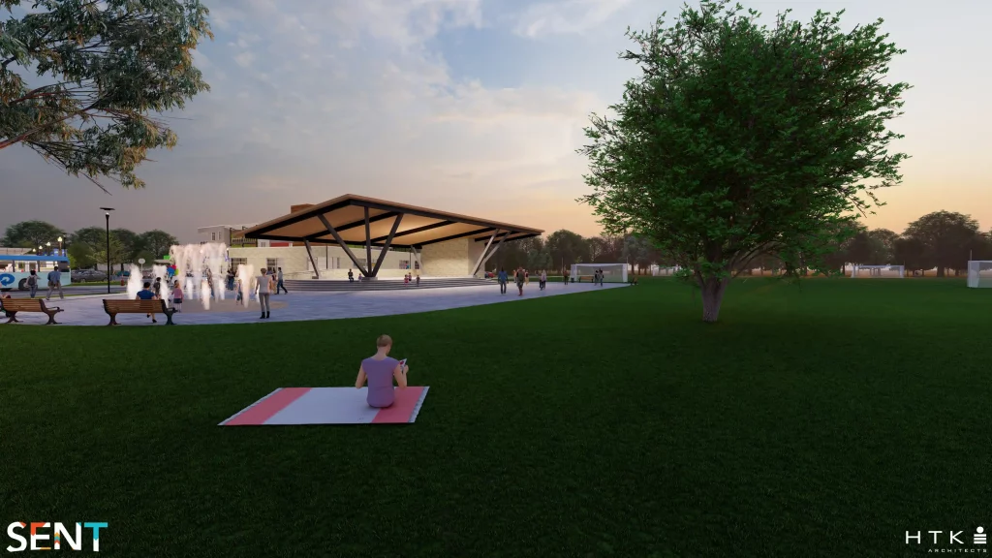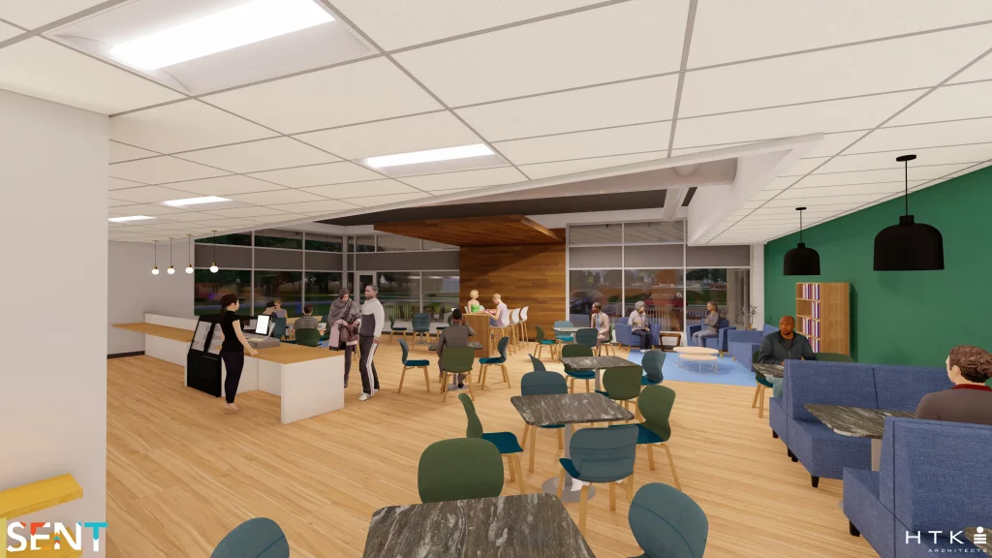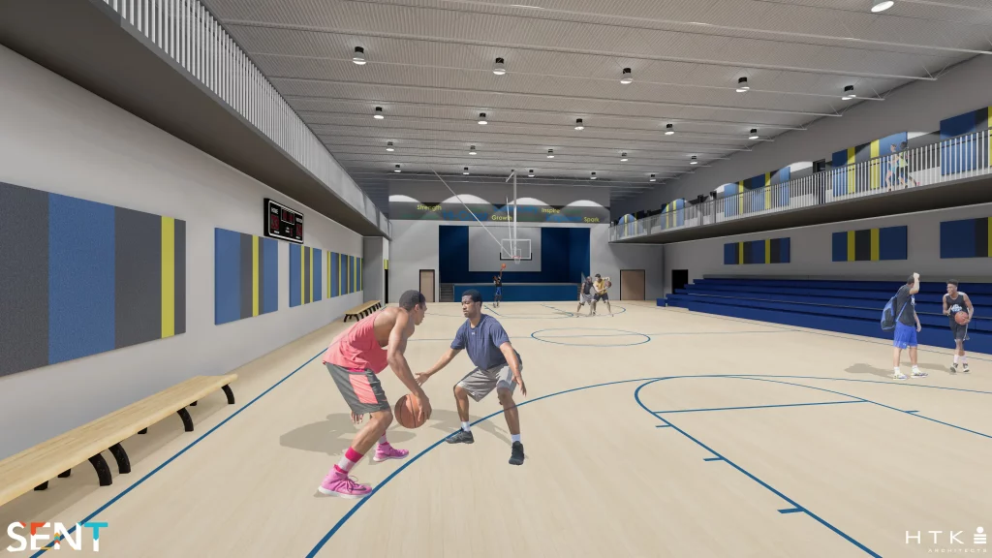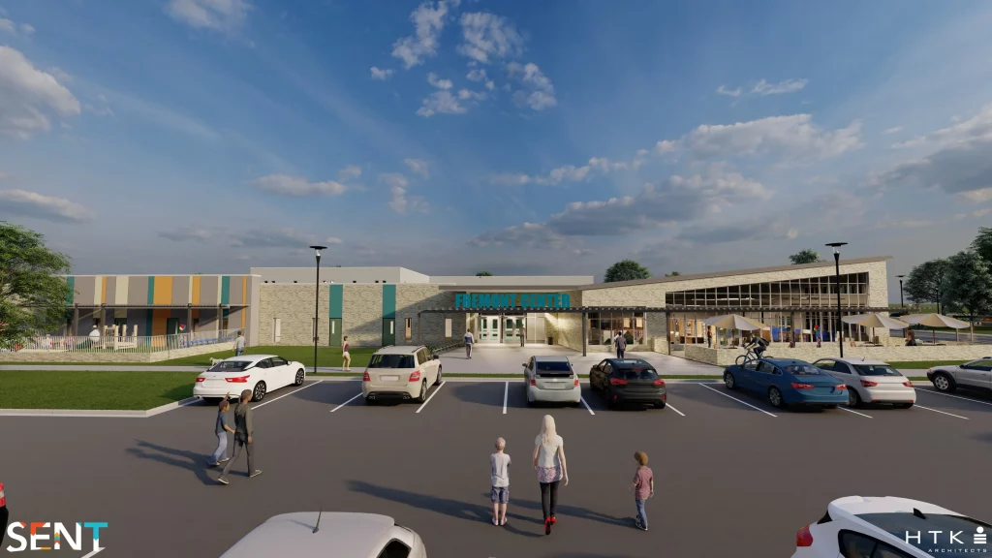FREMONT HILL DEVELOPMENT
THE NEW SOUTH
Changing The Narrative in The Hi-Crest Community
Through a generous gift and investments from SENT, the property now known as Fremont Hill was acquired just north of the Avondale East building in Hi-Crest. The West side of the property was gifted to SENT by Fellowship Hi-Crest Church. The East side of the property was partially donated by a private donor and partially purchased by SENT. The currently undeveloped property, sits just off 29th Street flanking Fremont, serving as the northern entrance to the Hi-Crest neighborhood.
The property is divided into two sides, 15 acres of Fremont Hill East, and 14 acres of Fremont Hill West. The East side of Fremont would be dedicated to Community Development, Community Resources, and Mixed-Use Residential. The West side of Fremont would be a mixture of mixed-income single-family homes. Housing would target first-time homeowners or families looking for quality, affordable living opportunities.
FREMONT HILL PHASE I
The West Side of the Fremont Hill development will consist of mixed-income single-family homes. The housing development will target first-time homeowners or families with an average market-rate home price of $166,000.
SITE ELEMENTS
- 10 Market-Rate Residences
- 25 Low-to-Moderate Income Residences
- Pavilion & Barbeque
- Walking Trail
- Club House
- 2 Community Playgrounds
PHASE I AMENITIES
SENT has worked with Wallace Architects for the initial design phase of the houses. This partnership has resulted in Three unique floor plans to be constructed throughout the site.
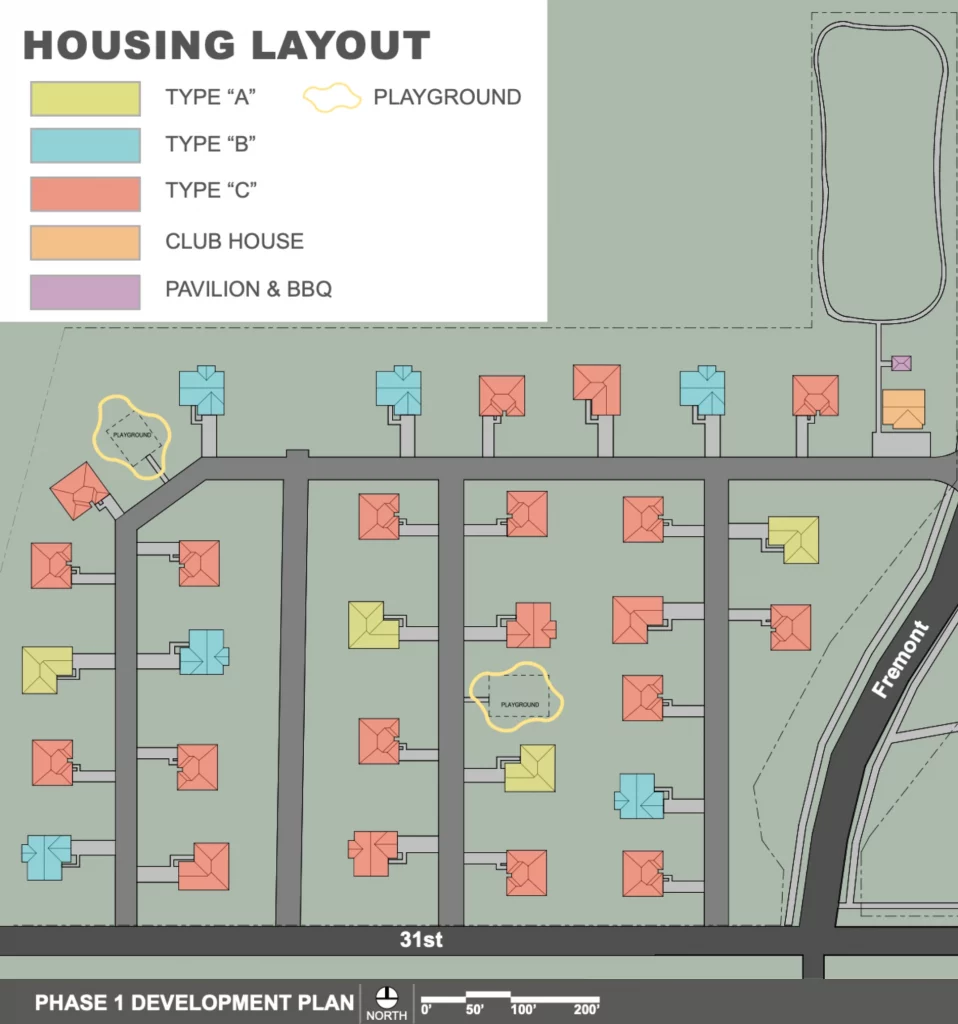
FREMONT HILL PHASE II
The East Side of the Fremont Hill development will consist of several community-oriented spaces as well as residential condo units. Buildings and amenities serving the community will include a Community Center, and outdoor recreation space such as a Plaza, Sports Fields, Skate Park, and Dog Park. The Condos will be mixed-use with Retail spaces on the main level and two stories of residential units above. Condos will be mixed-income as well with a number of LMI units and market-rate units.
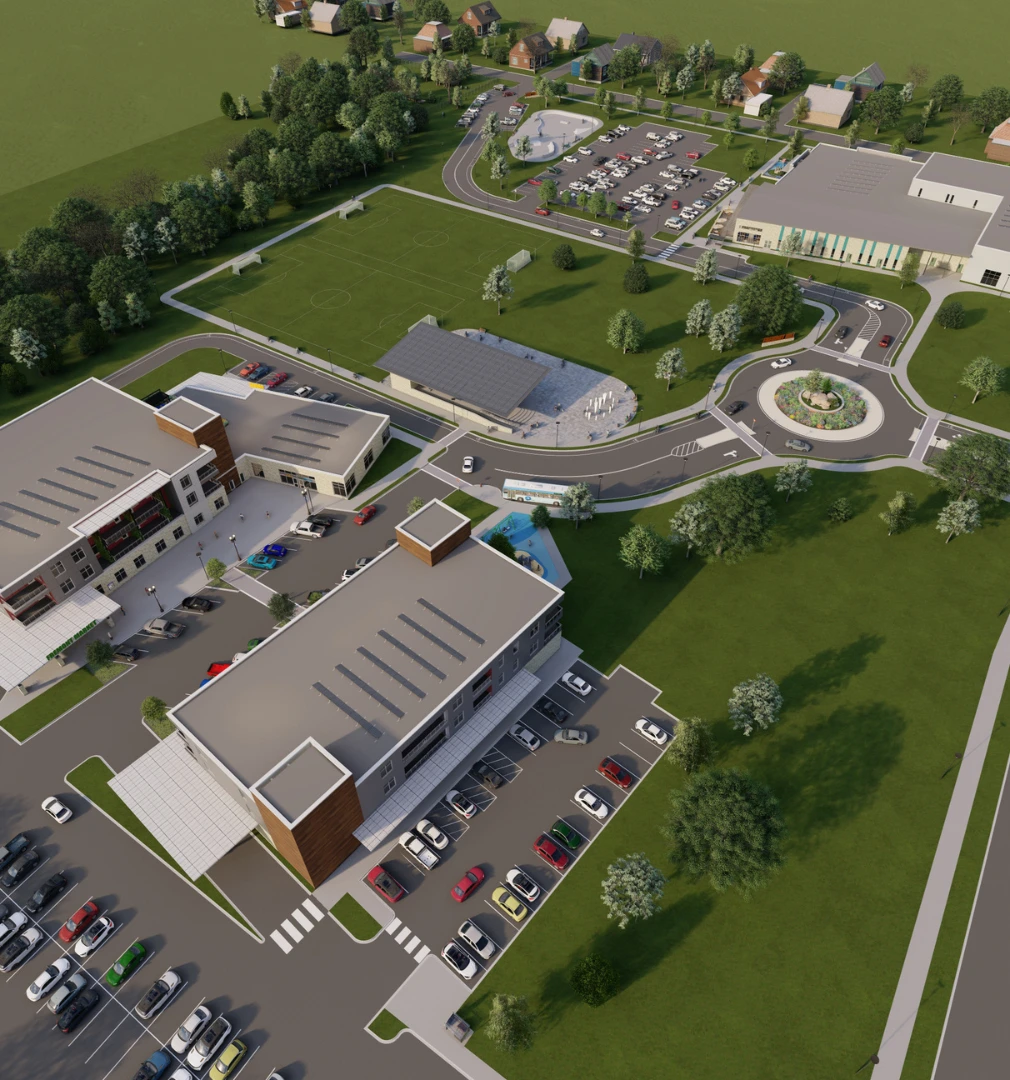
SITE ELEMENTS
- Leasable Retail Space
- Proposed Local Grocer
- Proposed Community Health Clinic
- 32 Residential Condo Units
- Plaza & Splash Pad
- Youth Sports Field
- Dog Park
- Skate Park
- Community Center
PHASE II AMENITIES
The East Side of Fremont Hill provides ample opportunities for connection and engagement with other members of the community. A circular drive throughout the Site allows for easy access between the different buildings and entities for both vehicles and city buses. Sidewalks ring the development welcoming walkers, bikers, and joggers visiting from the neighborhood or for events. The Site includes a central open green space with a covered plaza for concerts, movies, exercise classes, etc. A seasonal splash pad will draw families to meet together and play at Fremont Hill. The Central Green includes two youth sports fields and a walking path encircling the fields. Past the Community Center, a proposed skate park provides a space for local athletes to hone their skills and an enclosed dog park offers wide open play areas for pet owners and their dogs.
The South End of the development is home to the Community Center. The Community Center includes a proposed Public Library Branch, Non- Profit Office Suite, Childcare Center, and Recreation Space featuring a gymnasium with a full-court Basketball Court, 200 meters 4-lane track in the mezzanine above, a six-lane lap pool, a kiddie pool, and therapy pool, a fitness center, locker rooms, and exercise classrooms. The Gymnasium will be able to host youth athletic events, after-school activities, Recreation League activities, and church services for Fellowship Hi-Crest. The Childcare Center will be able to serve up to 85 children.
Two mixed-use, mixed-income Residential buildings occupy the North End of the property. The first level of the buildings will house retail space. Planned developments include a neighborhood grocery co-op that will seek to partner with local growers and vendors, (7) leasable retail shell space and a proposed community health clinic to serve the Hi-Crest neighborhood and surrounding areas.
The Second and Third levels of the Residences include 1-Bedroom, 2-Bedroom, and 3-Bedroom condominiums for sale. Condos will be a mix of (25) Market-Rate units and (7) LMI units and help meet the growing housing need in Topeka. Each Condo will have a private balcony with views onto either the active retail zone, the central green, or towards Downtown Topeka. Rooftop solar panels will help power each building on the site. Residences will even have access to a private rooftop patio overlooking the central green.
LEARN MORE
The Fremont Hill Development aspires to meet several critical needs of the Hi-Crest community and the larger whole of Topeka. Some of the biggest issues that Hi-Crest residents face include food insecurity, a shortage of quality and affordable housing, and limited public transportation. The vision and goals of the Fremont Hill development seek to align with the needs of the community and assist in providing a tangible, physical solution to close the gap within the neighborhood. Fremont Hill aims to offer decent, affordable housing, build a strong community, provide opportunities for growth and economic development, and celebrate the families and individuals that already call Hi-Crest their home while welcoming future residents into the community.
Project Impacts include sparking neighborhood rebirth, providing access to essential services, and providing balanced, high-quality, diverse housing.
Within 10 years of the ribbon cutting for Fremont Hill, community members anticipate continued and improved living and loving their neighbors of Hi-Crest, accessing shopping right in their neighborhood, participating in personal skills classes, attending entertainment activities, playing youth sports, signing up for swim lessons, hosting STEM workshops, and planning the next Topeka Neighborhood Development.
In 2021, SENT conducted a Projected Economic Impact Analysis to determine the impact that the Fremont Hill development will have on the economy of Topeka and the costs and benefits for local taxing districts over the first ten years.
The overall net benefits for the City of Topeka and Shawnee County over the next 10 years based on results of the analysis include $6,438,443 for the City of Topeka, and $5,809,567 for Shawnee County. This equates to $12,248,011 in Net Benefits for Topeka and the surrounding areas.
The Project’s construction will support approximately 241 temporary construction jobs and salaries, netting up to $38,512,000 total in construction salaries.
The two phases of the Fremont Hill development, single-family residences on the West side and Community development on the East Side, and the rehabilitation of 72 homes over the next five years are projected to add and/or retain an estimated $56.6 million in real property improvements on local tax rolls.
All cost estimate numbers are conceptual and subject to change and escalation. Cost Estimates are based on current market pricing and labor rates. Site Work includes preparation of each project site, grading, utilities, paving, landscaping, etc. Cost estimates for both the Community Center and Retail/Residential buildings include all preparation work and building construction. Designs and estimates shown within this publication are conceptual and are subject to change. The designs shown are intended to spark interest and give an idea of the possibilities of the project and the overall goals of the development. Costs do not include furniture or accessories.
PHASE 1
- Site Work - $2.2MM
- 30 Housing Units - $7.8MM
- 20 LMI Homes, 10 Market-Rate Homes
- Total Estimated Phase 1 Cost = $10MM
PHASE 2
- Site Work -$4.5MM - $5.5MM
- Community Center - $25MM - $32MM
- Retail + Residential - $24MM - $30MM
- + Project development costs, equipment, & escalation
- Total Estimated Phase 2 Costs = $85MM - $100MM
SENT continually seeks out new businesses and organizations in which to partner. There are several opportunities to support SENT and the Fremont Hill Development as the project moves into further design stages and ultimately construction.
CREATE
SENT welcomes businesses and organizations to donate their time through committee support, grant writing support, and volunteer support. SENT is also looking for interested companies to move into the development and begin shaping the new face of the Hi-Crest community.
CONTRIBUTE
As potential partners are able, SENT graciously accepts donations from community partners. Donations can be made in kind, through services offered, lending programs for homeowners, and other skills shared in developing the project, or monetary donations may be accepted as well.
CONNECT
SENT encourages partners to leverage relationships and assist in making contacts within the community to help further the goals of the organization and the Fremont Hill development. SENT appreciates publicity and endorsements offered from community partners who support the mission and vision of Fremont Hill.

